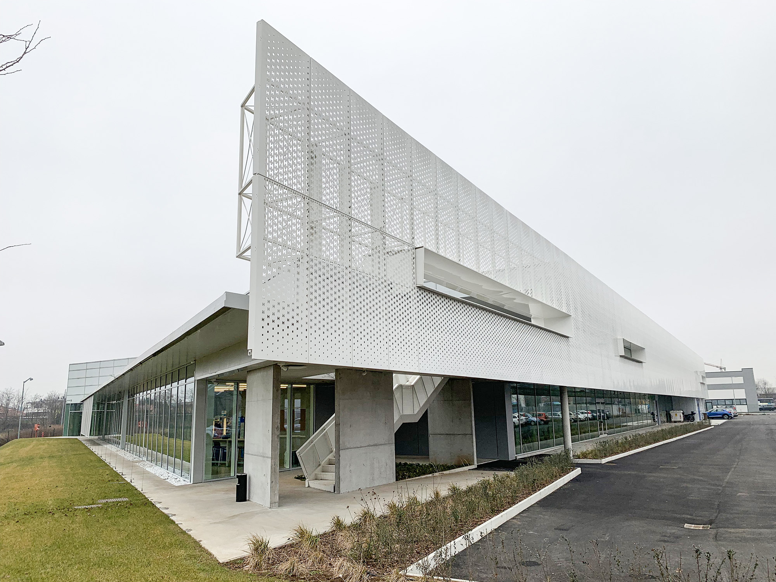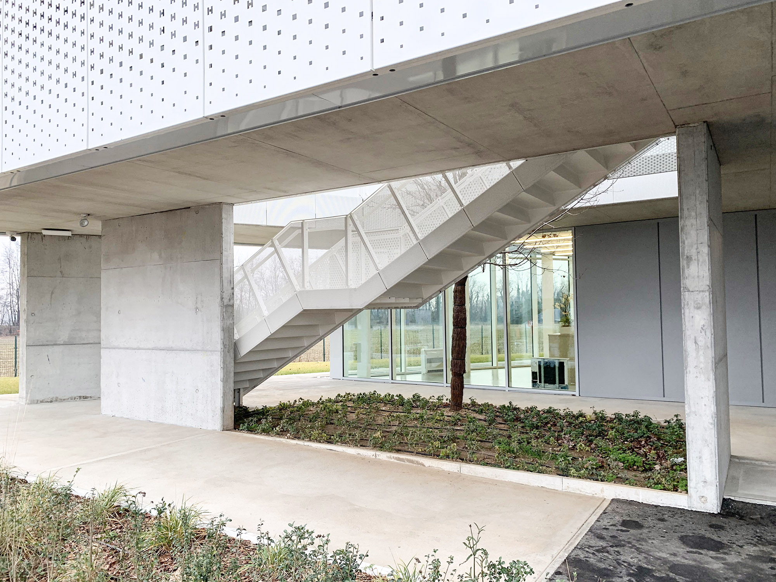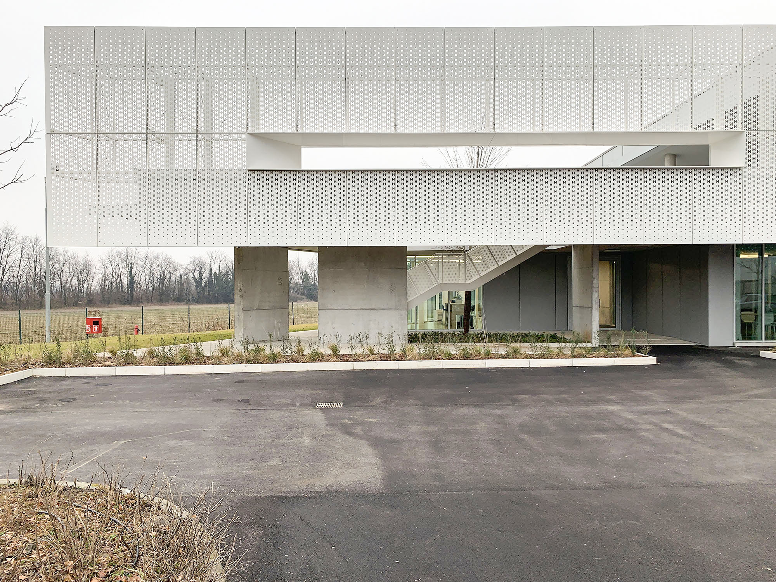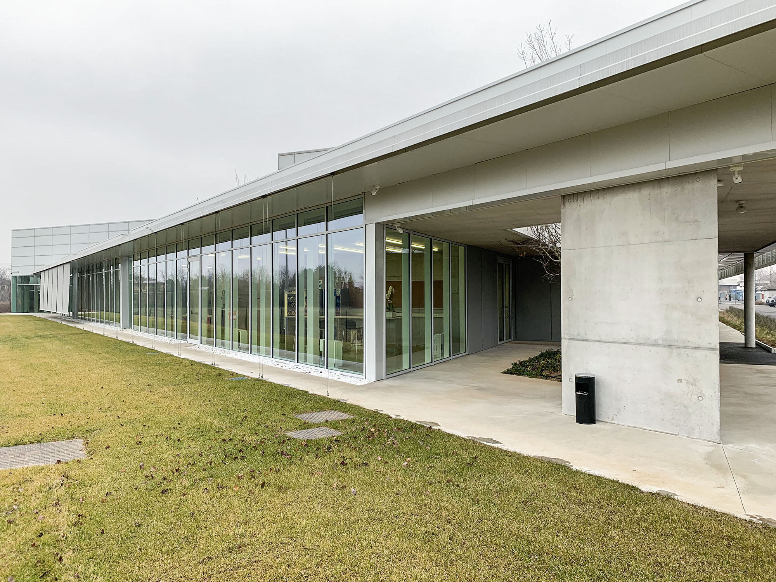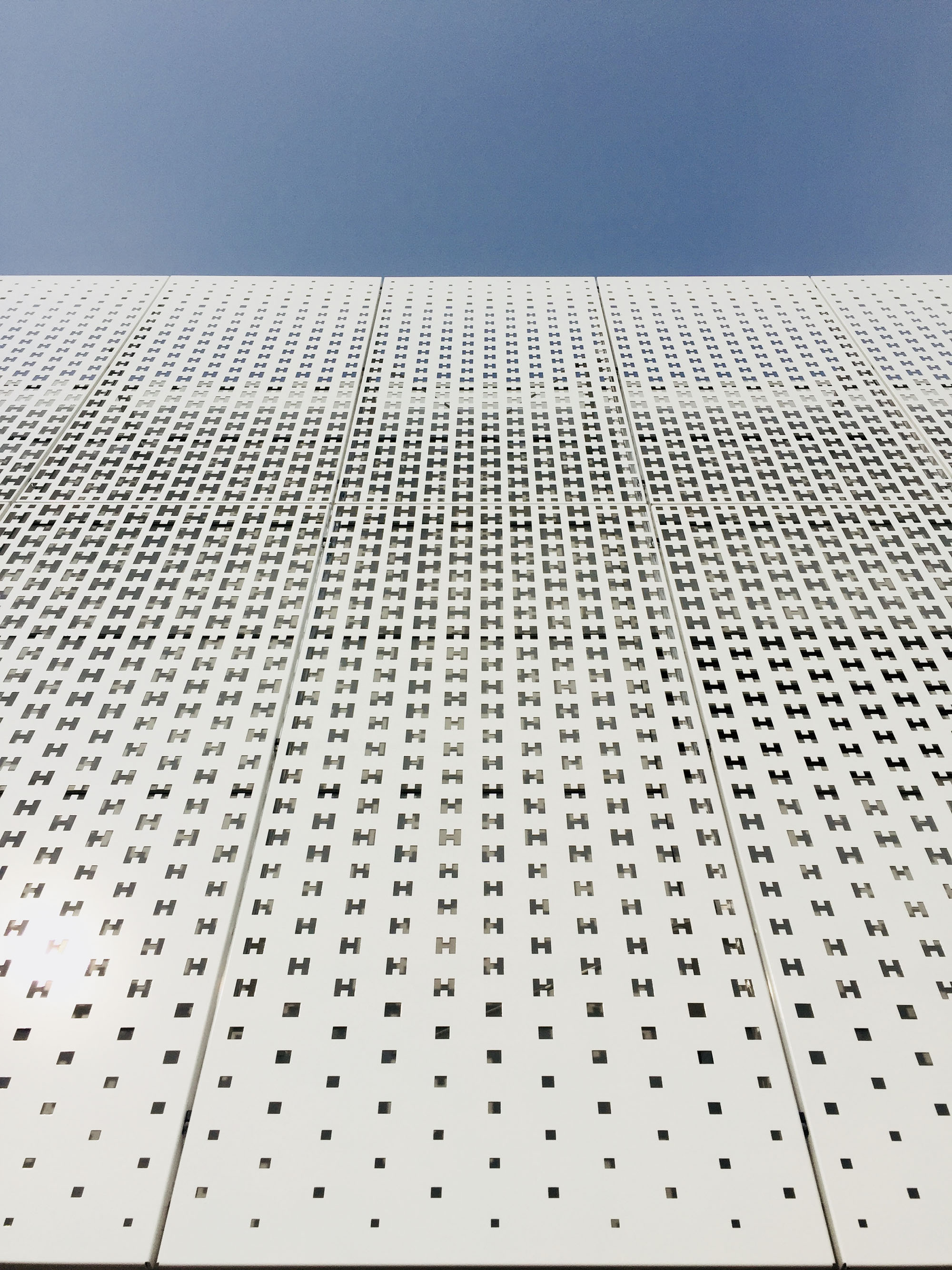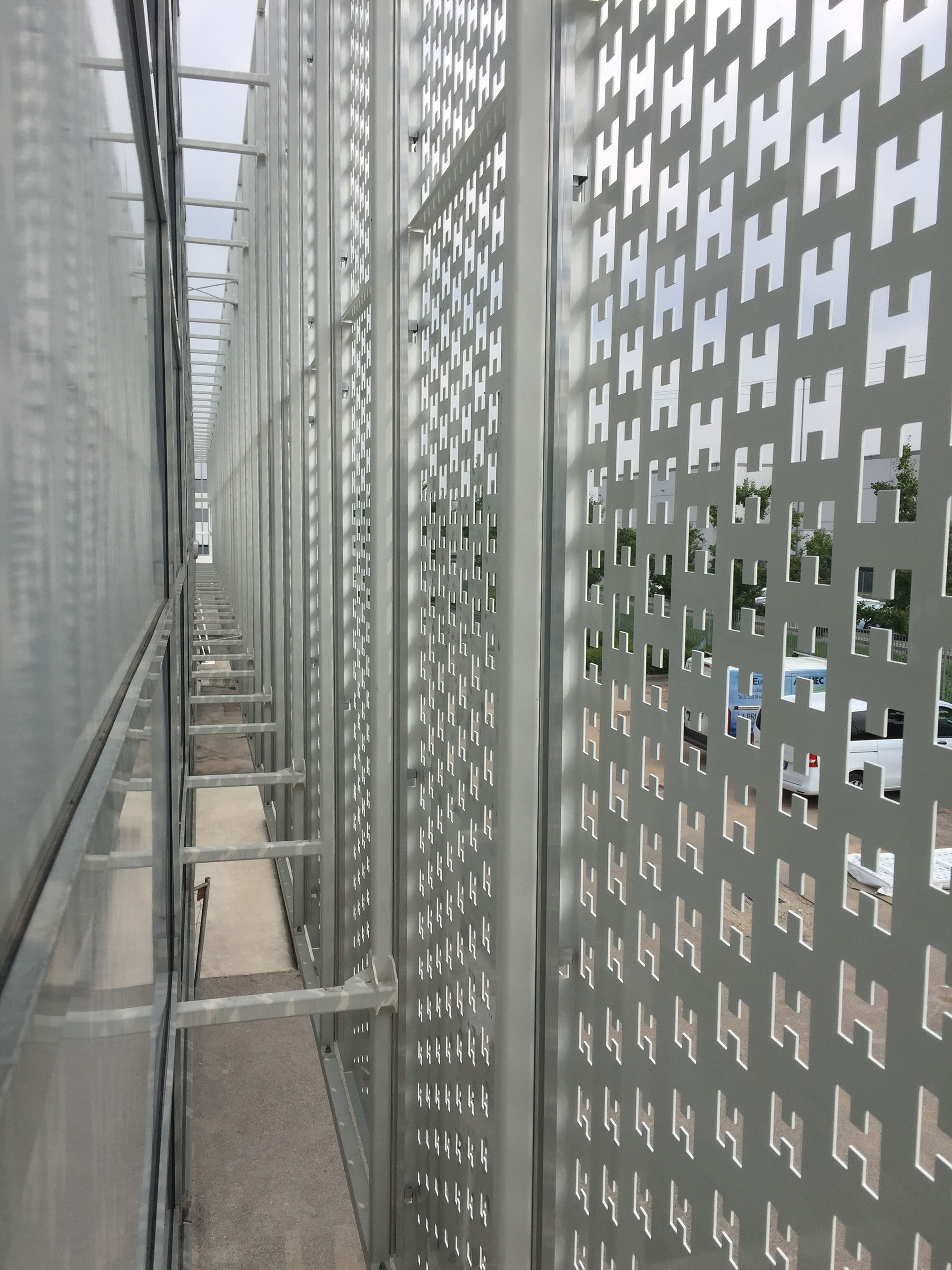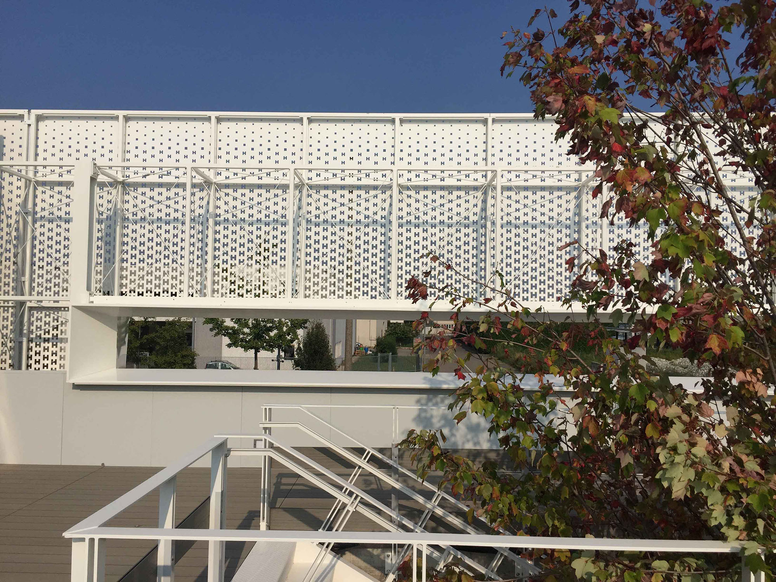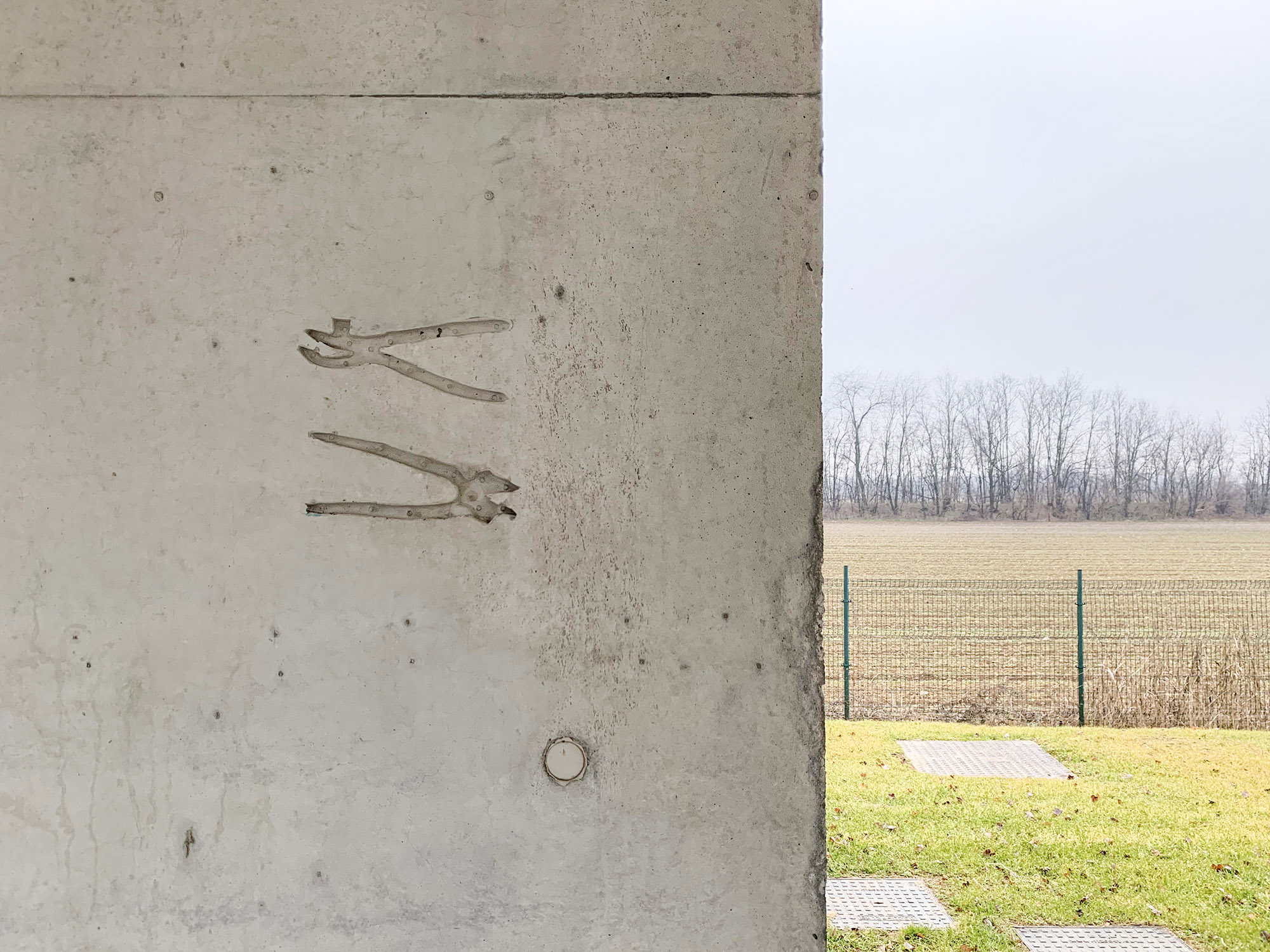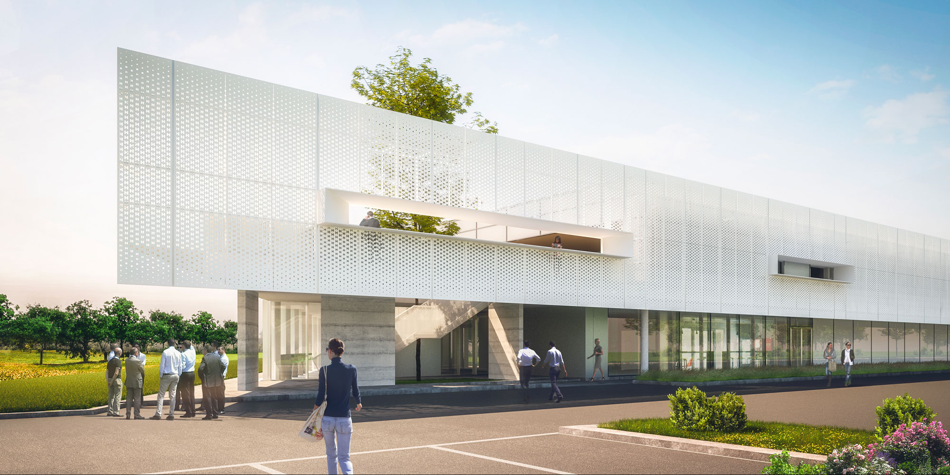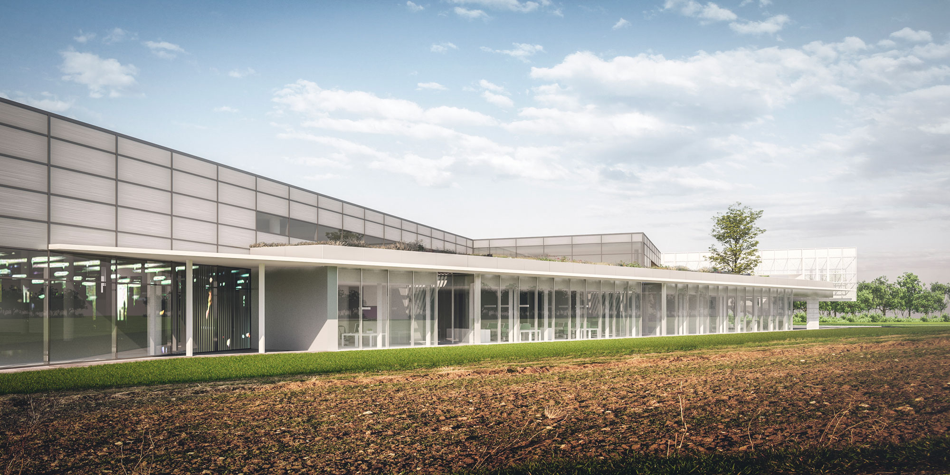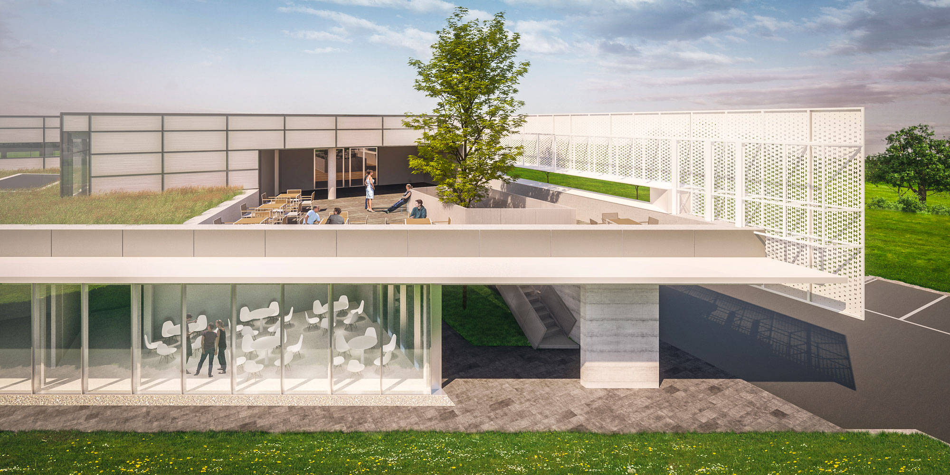- DATE: 2018
- LOCATION: Busto Garolfo (MI), Italy
The HCI project outlines the reuse, adaptation, and expansion of an existing industrial building to house the new production site of a shoe factory for Hermes. SOLIDS has developed the project starting from the first concepts up to the executive phases. This includes work site management and bureaucratic procedures.
The project reflects three client requirements: ensuring the best use of production spaces, creating a quality space for employees, and reinforcing the image of the existing building. The main works concerned:
- the reorganization of the layout of the machinery
- the corresponding plants in the production area
- the formation of the logistics area
- the realization of an extension to meet the need to group all the spaces for offices
- ateliers in close relation to the production and at the same time facing the agricultural landscape
Finally, the exterior of the existing building has been revised with a façade screen in perforated metal panels containing references to the Hermes Brand logo.
- AREA: 4.800 mq
- PROJECT TEAM: Solids
- DESIGN PHASE: 2017
- CONSTRUCTION PHASE: 2018



