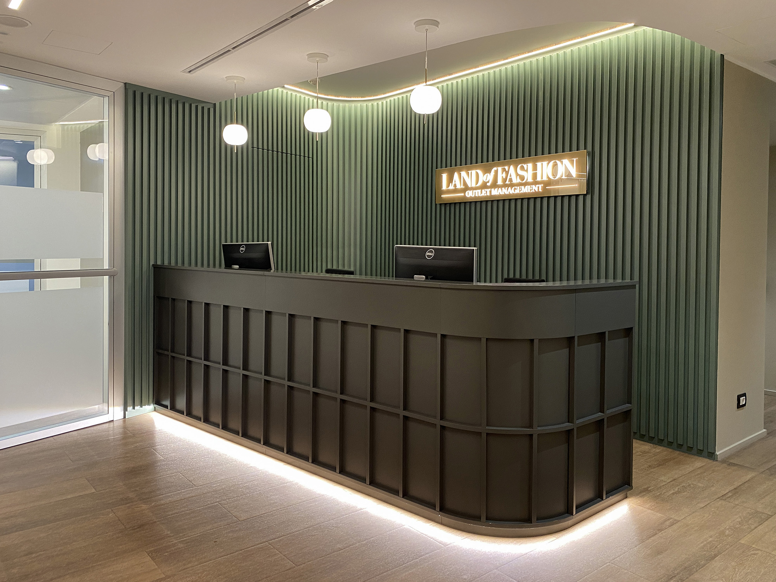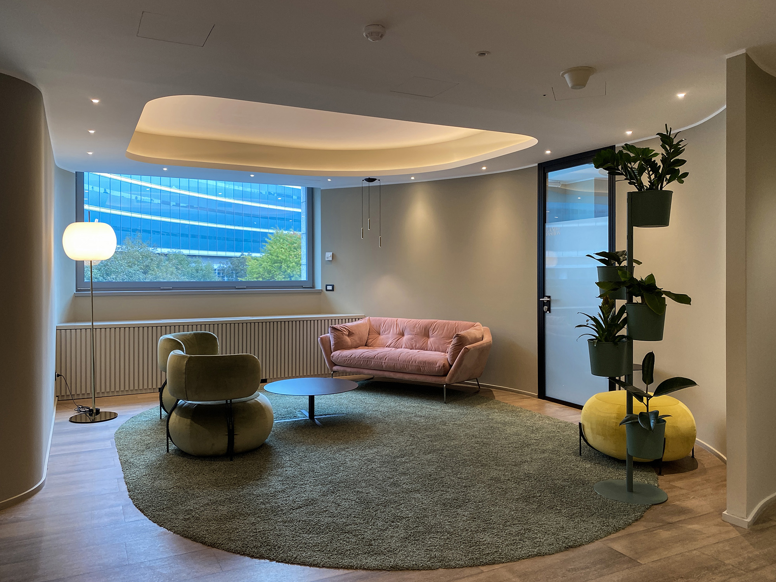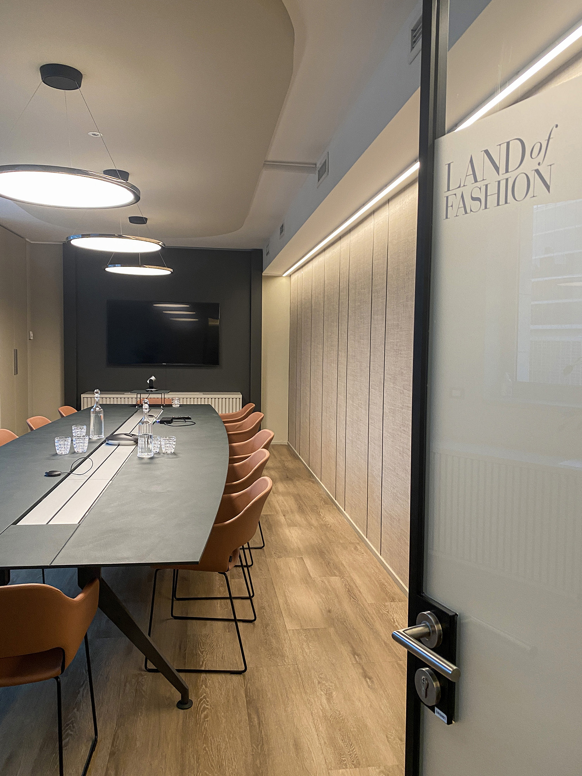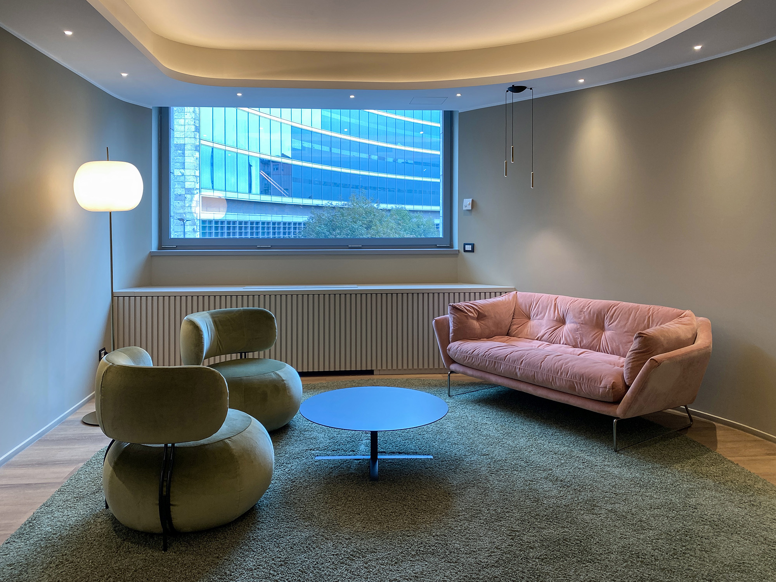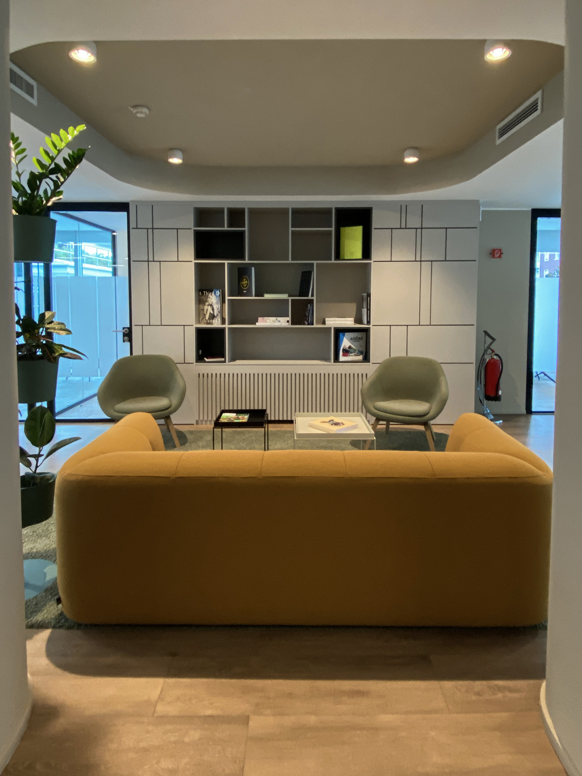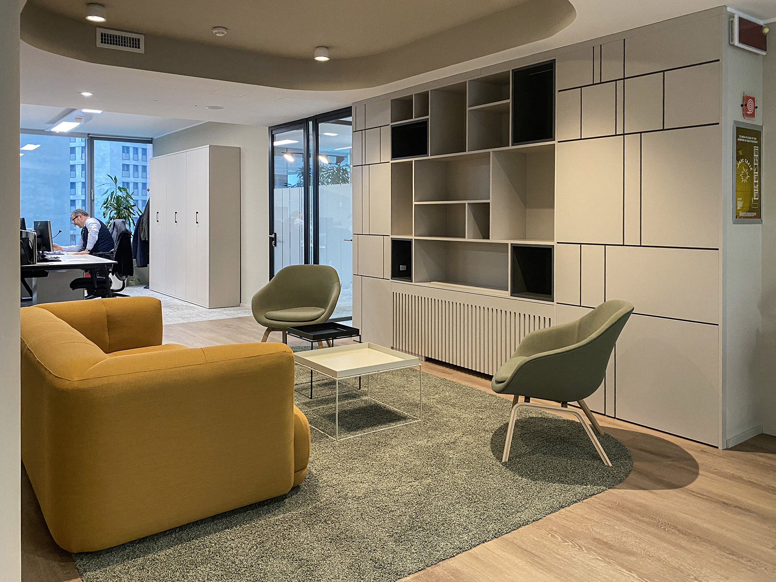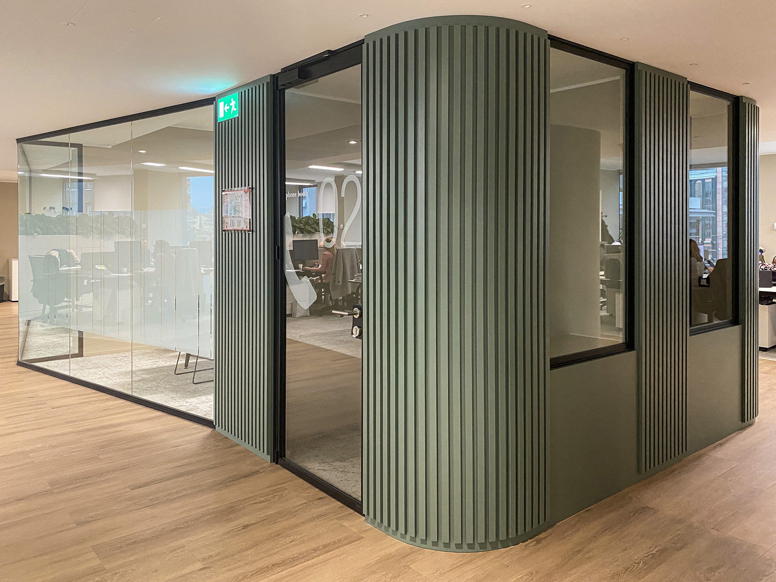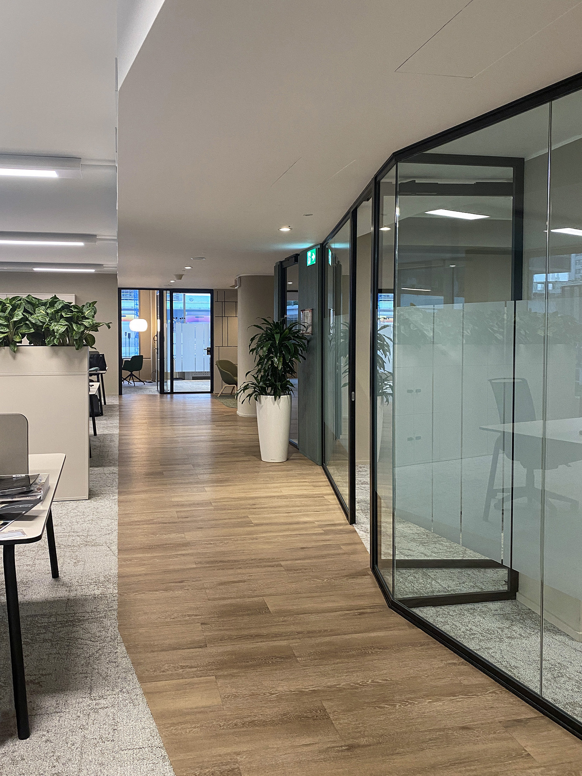- DATE: 2022
- LOCATION: Milano
The building that hosts Land of Fashion is an office tower located in via Melchiorre Gioia in the area facing Palazzo Lombardia, headquarters of the Region offices.
The purpose of the intervention is the restyling of the current offices, dividing the floor into two distinct units.
The design intent was to rethink the interior spaces both from a functional point of view with localized interventions aimed at optimizing the layout, and from an aesthetic point of view with a mood oriented towards the creation of a welcoming space without the rigor and "coldness" of the current offices, above all through the use of walls with curved geometries and refined furnishing accessories.
For the work areas there will be two Open Space areas and five closed, 3 of which with single workstations and two doubles.
All these areas are located along the glazed perimeter of the building for maximum exploitation of natural lighting and an attempt has been made to maximize the use of glazed frames also for the internal doors and windows.
The main meeting room is instead located in the North-East area of the office, it will be the real "representative" meeting room for external guests with refined finishes and aesthetic choices.
The project also includes two small rooms called Phone Booths which house a support surface and a seat: they are spaces with no continuous permanence of people dedicated to individual telephone and video conversations for which isolation from the Open Spaces is required.
Upon completion, the restyling of the current canteen area with kitchenette is planned, with dedicated spaces for workers and in the case of events.
- AREA: 700 mq
- PROJECT ARCHITECT: Solids
- DESIGN PHASE: 2022
- CONSTRUCTION PHASE: 2022



